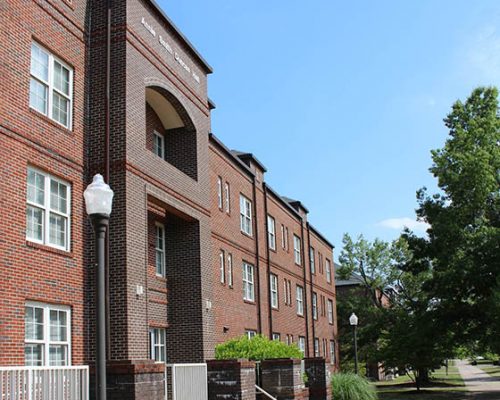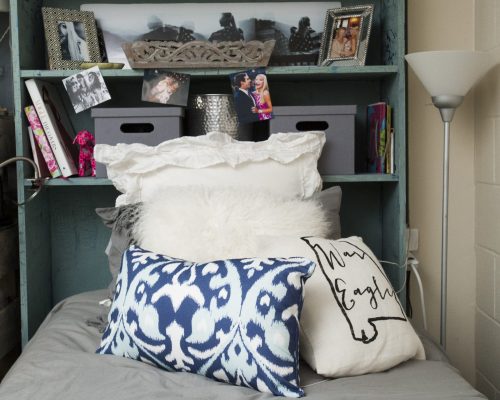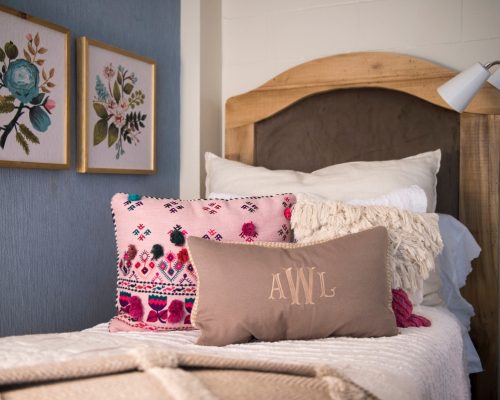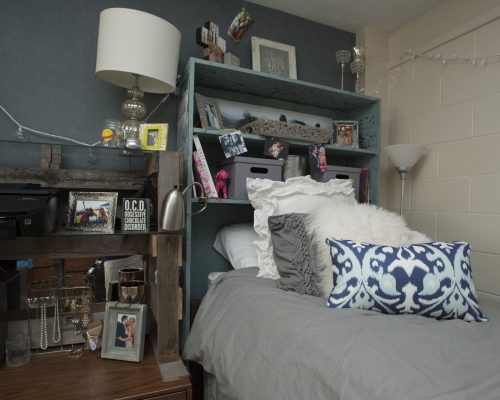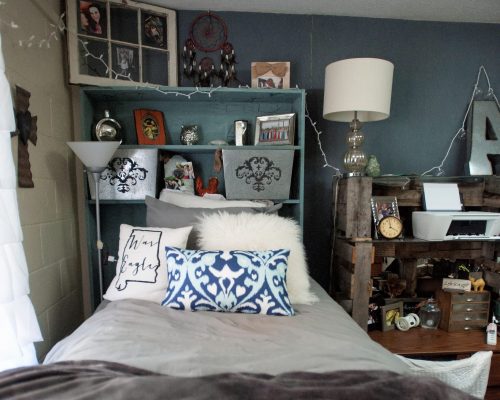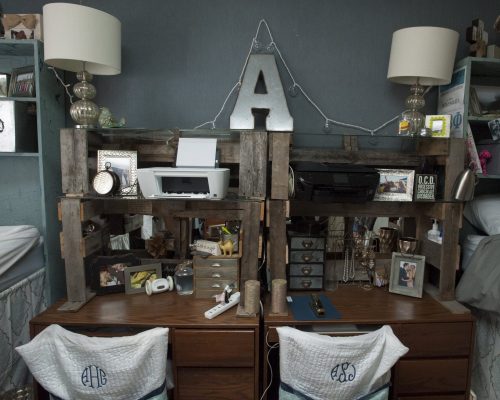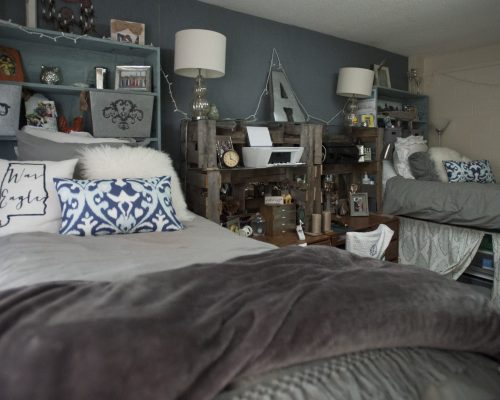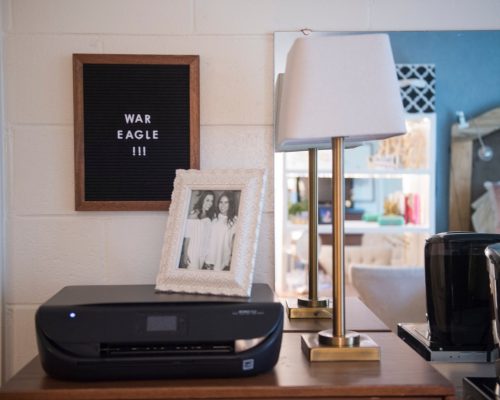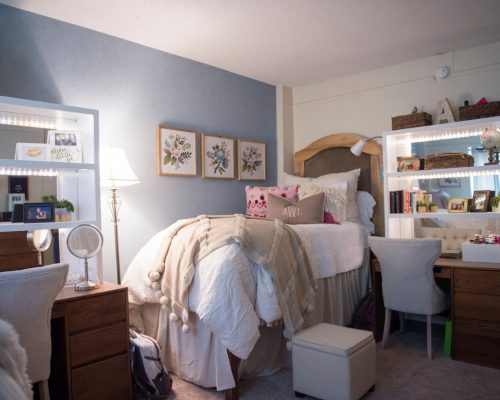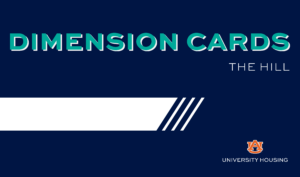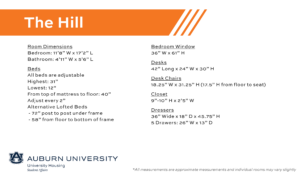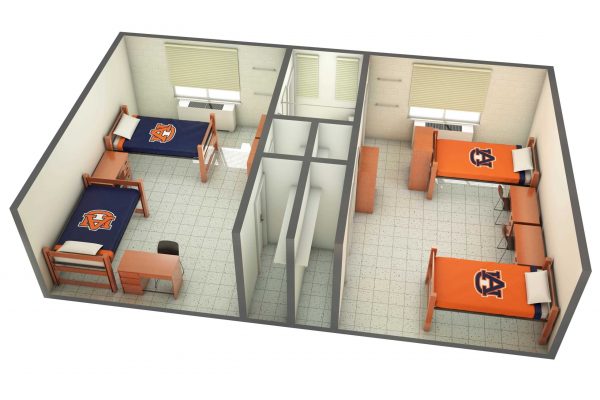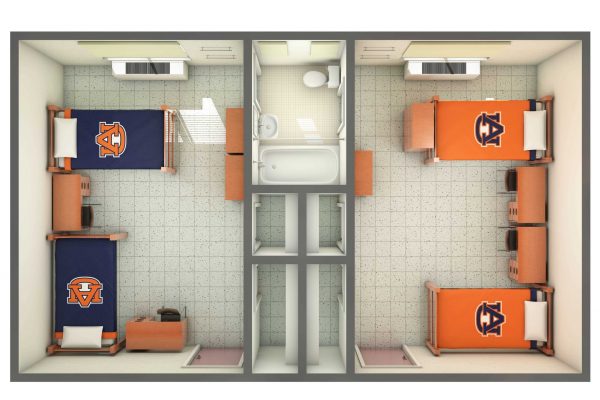The Hill is home to approximately 400 undergraduate students. Hill rooms are configured as suites with two double-occupancy rooms connected by a bathroom. A limited number of single-occupancy rooms are available. Each room is furnished with an extra-long (80″) bunkable twin bed, desk and chair, and chest of drawers for each resident. Washers and dryers are located in both Boyd and Sasnett halls. The Hill Mailroom is located on the first floor or Sasnett Hall, and Mail Services provides the mailing address for your new home.
The Hill
Residence Halls
| Residence | Neighborhood | Gender | Capacity | Student Population for 2024-25 |
|---|---|---|---|---|
| Boyd | Hill South | Co-ed | 211 | First Year Students |
| Sasnett | Hill South | Co-ed | 212 | First Year Students |
Last modified: April 10, 2024


