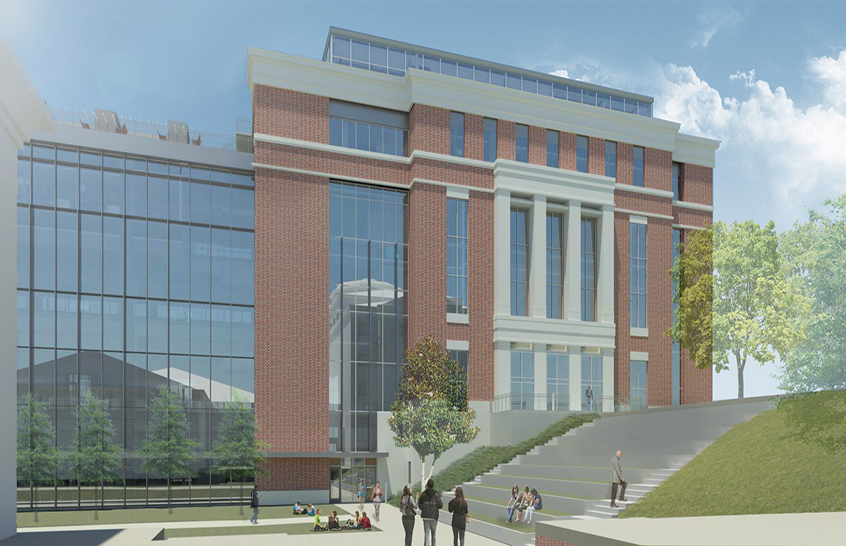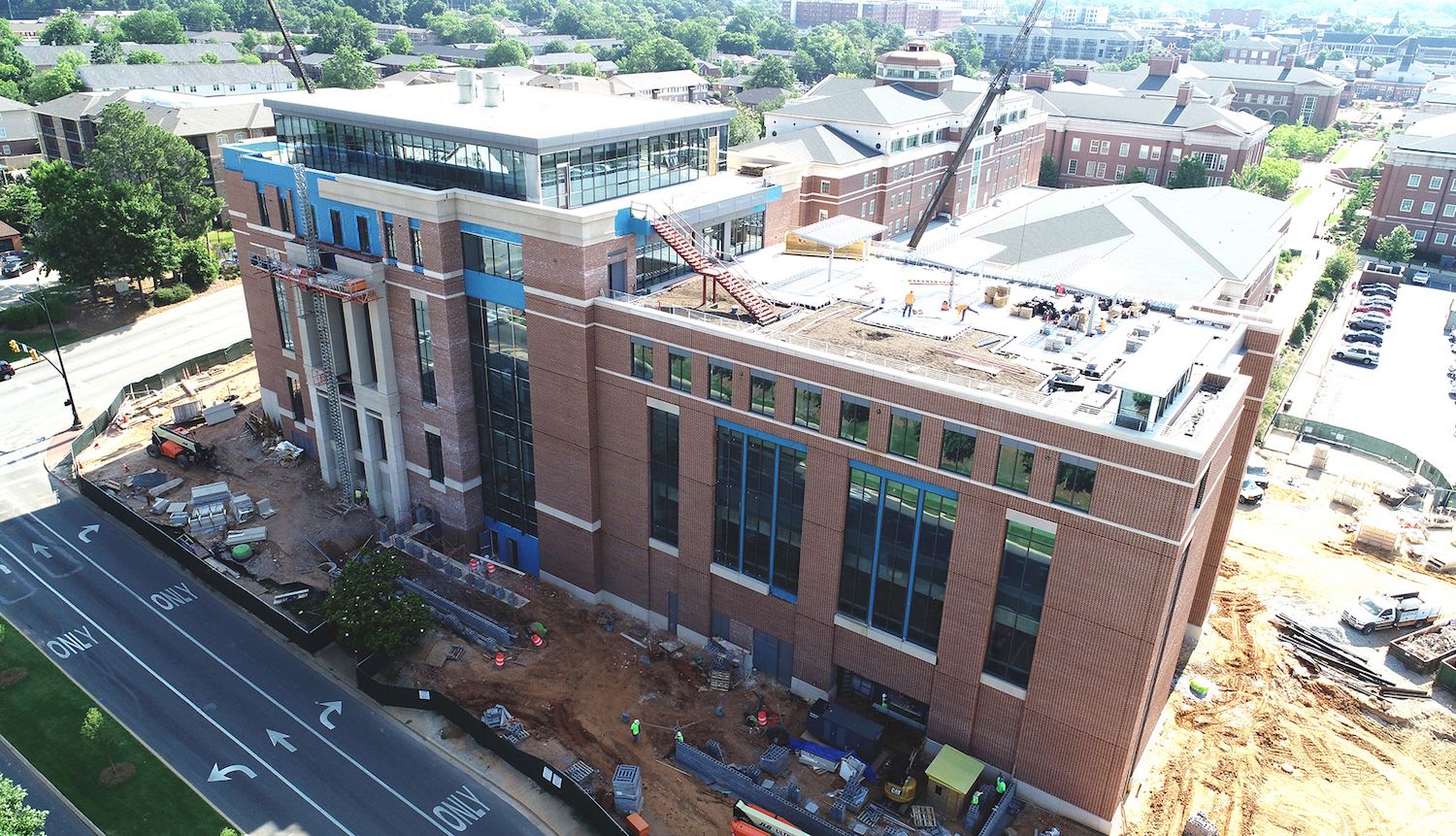Graduate Business Building
Project Overview:
The new Graduate Business Building will support the growing graduate needs of the Raymond J. Harbert College of Business, as well as building on the College's existing undergraduate structure. The building will house full-function student service areas that includes team collaboration rooms, interview rooms, study and reading spaces, flat-flexible and case study classrooms, a flexible studio lecture hall, offices, student study pods and areas, and various conference and reception style areas. This new facility will allow the northwest gateway of the Auburn University campus to serve as a unified business education campus through the connection between the Graduate Business Education Building and Lowder Hall.
Client:
College Of Business - Harbert
Targeted Timeline:
Dates are subject to change. The Construction Contact can answer any questions regarding this timeline.
Summer 2017 - Summer 2019
Board Approved Budget
$45 M
Square Footage
105,000
Primary Use
ACADEMIC
Design Contact
Sarah Smith
tillose@auburn.edu
Construction Contact
Wendy Peacock
wkp0003@auburn.edu
Media Contact
Martha Gentry
barkemg@auburn.edu


