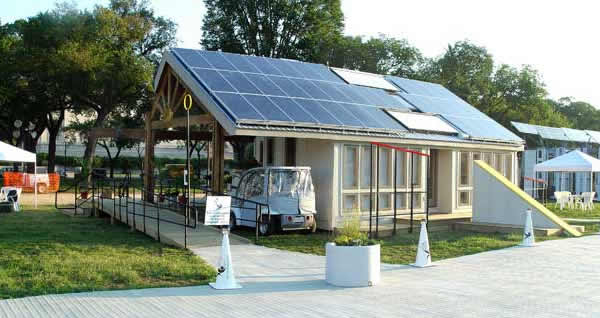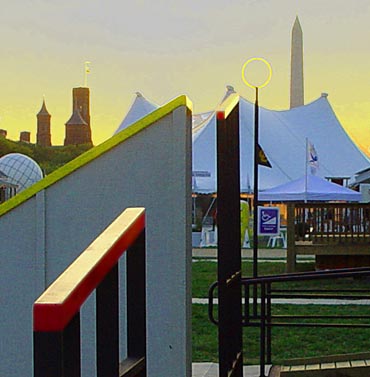TEAM LOGO DESIGN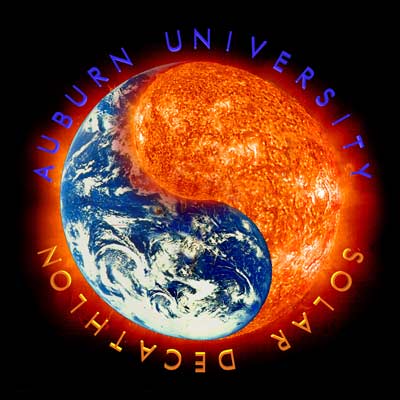
AUBURN UNIVERSITY
SOLAR DECATHLON HOUSE WASHINGTON, D. C. MALL,
SEP-OCT 2002
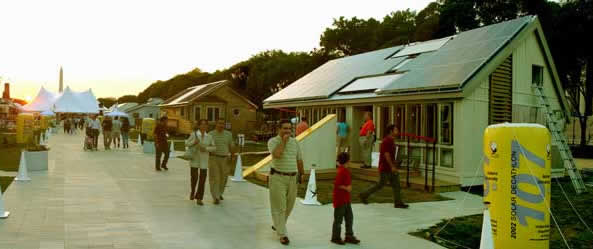
ASSOC. PROF.
ALAN R.COOK
ARCHITECTURE FACULTY

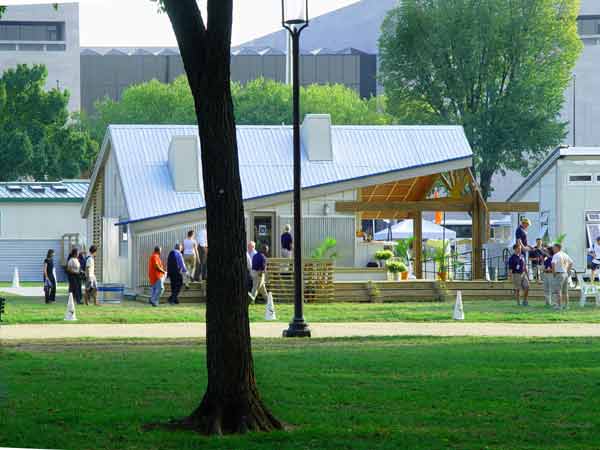
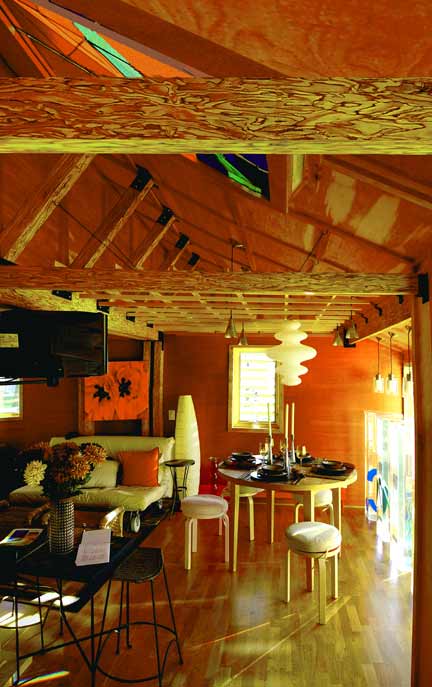
above: the north-northeast view: this shows the sloped roof edge which provides for a gutter slope to easily harvest rain water. The rollover view above shows the gargoyle detail. The oblique orientation of this north wall in plan directs a line of sight towards the Smithsonian Castle which is notable for its many towers. This draws a contextual link between our skylight chimneys and the sky connection with the castle.
below: shows the sunburst truss, the electric vehicle carport, the rail-ring alignment and the sudial at the main entry on the south. The rollover image below shows the home office at the northeaswt corner of the interior with one of the Solar Megaphone skylights.
above: the living and dining space with themal inertia water prisms at the south windows (to the right)
below: This shows the alignment of our red porch railing with the yellow ring at the accessibility ramp which all align with the peak of the Washington Monument, an obelisk form from ancient Egypt which symbolized a ray of the sun.
