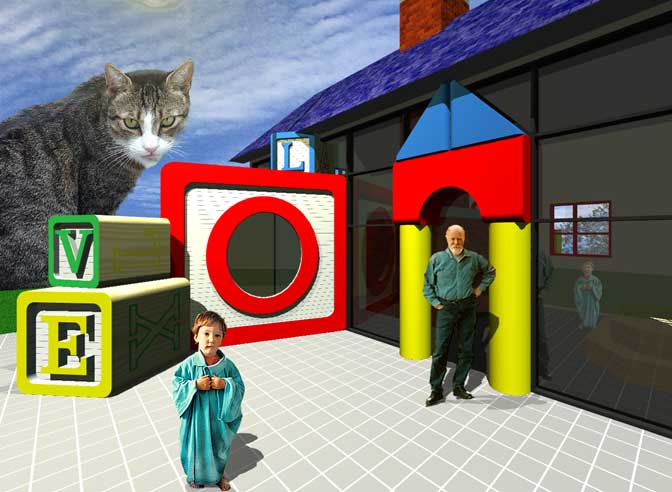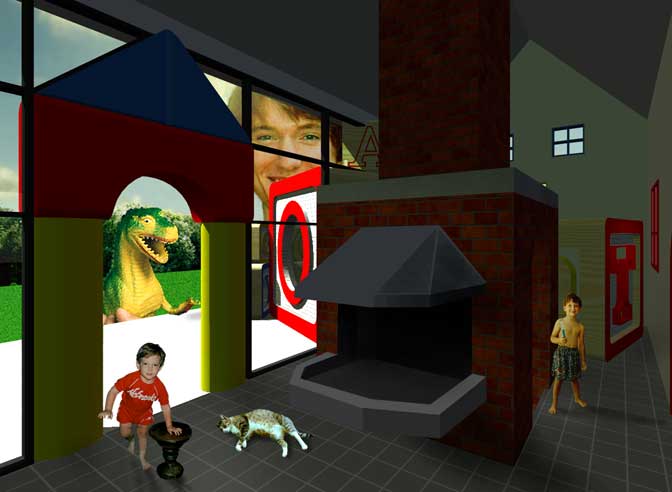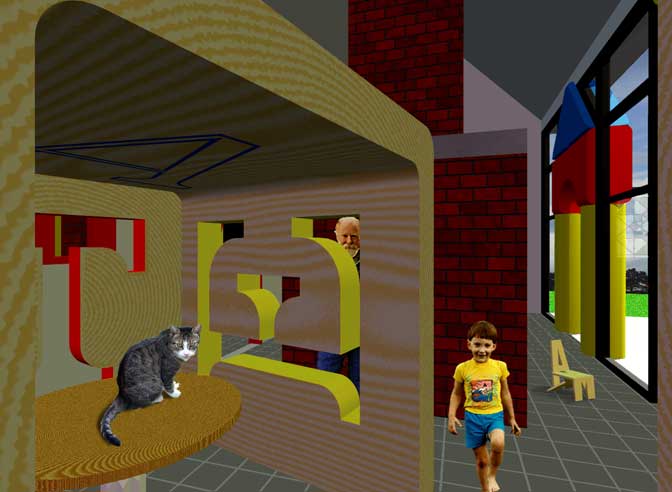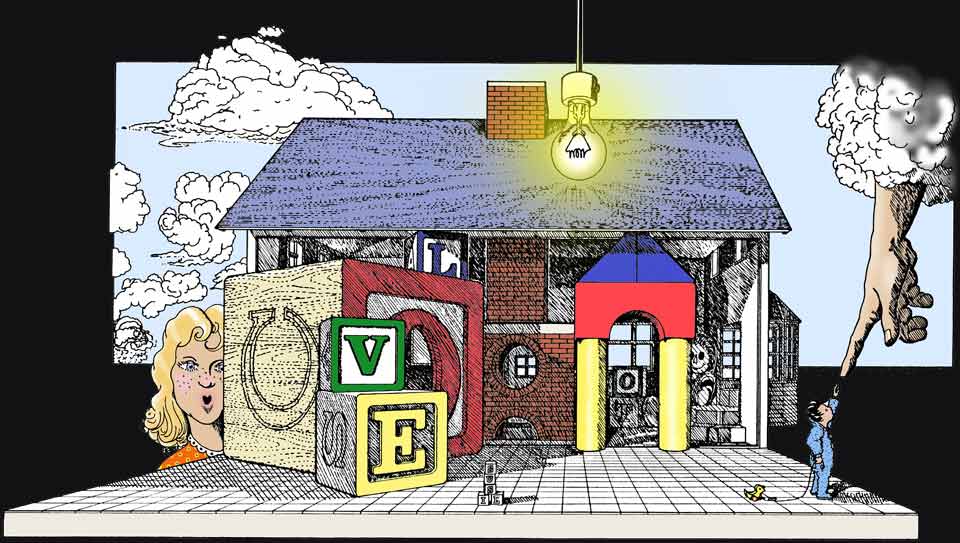
AN ARCHETYPAL (ARC - TYPE - AL) (DOLL) HOUSE
PROJECT SUMMARY
Conceptual Emphasis (as specified in the program brief of the competition)
1. Epitomize the architectural essence of house (home) and doll house.
2. Play with the contradictions and ambiguities of the scale duality.
Archetypal House
The image of this house design was developed in harmony with the child’s view of a house as represented in a typical drawing of a house by a child. This imagery includes elements which have a long, well established heritage of meaning for establishing a sense of “HOME PLACE”. These include:
the aedicule/front porch;
windows flanking the entry with (allusions to) shutters;
the gable roof which gestures to the sky and heavens;
the oriel window seat, providing a prominently positioned symbol of intimate place;
the chimney and hearth, in the middle of the house (being a pun/metaphor for the warmth of heart of the home).
The plan layout of the house provides for the practical and typical separation of public, semi-private, and private domains. The house includes a terrace and garden access which extends the typical zoning sequence from public street, to front yard, to front porch, to entry and interior, to private back terrace, to garden and nature surround.
As is typical of most doll houses, this one has an open (visually transparent) side to (conceptually) accommodate the (metaphorical allusion to) manual access involved in play with such a “toy”. The spirit of childhood play is invoked by the iconographic imagery of toy blocks and the actual placement of a (giant) rag doll within to represent the occupant.

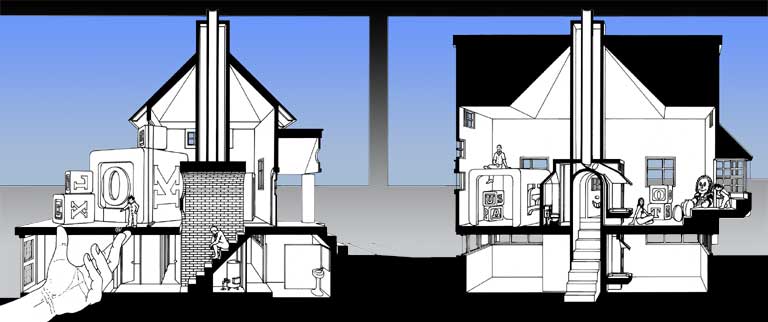

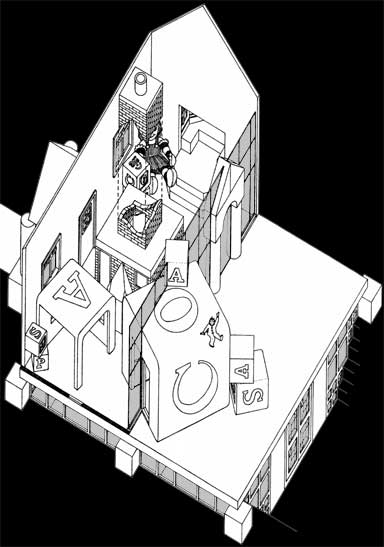
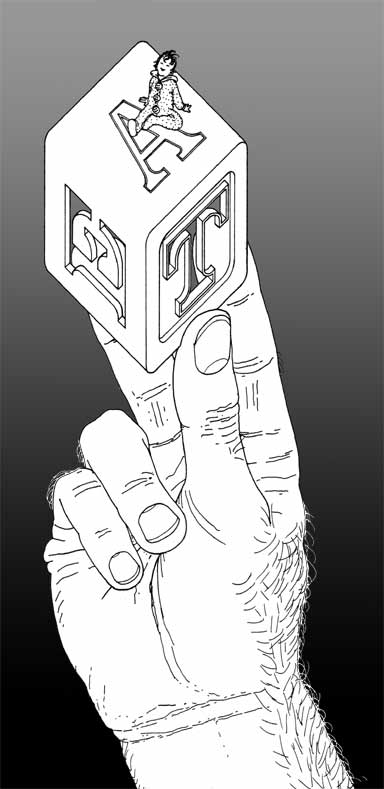
Play with Scale
This project may represent a unique interpretation of the competition program by developing the design as a full scale domicile versus a true child’s toy. In this way I believe that the ambiguitites become even richer; dealing with a blow-up of a miniaturization. This self-reference pattern involving a play of abstraction is repeated in an even more personal reflexive way with the incorporation of the nine foot tall Raggedy Anne type doll (standing height). The use of “large scale” elements (oversized relative to the usual) recalls to the subconscious mind memories of the formative years of childhood when we all had to negotiate a world designed for adults. Besides the doll and the house itself, these large scale elements include:
the stairs - 15 inch risers at the entry porch, 12 inch risers inside;
the Saxon/Economy Brick of the chimney & hearth (11 5/8" x 3 5/8" x 3 5/8" vs. the dimansions of common brick, an increase of 50%);
the giant blocks, which represent two traditional designs that have had a long run in toy history;
the fenestration and siding; and
the building massing itself.
The siding on the (street facing) north facade is 12 inches wide and, along with the single level of windows, suggests a single story house. The adjacent west elevation has three levels of windows and 3 inch narrow siding suggesting a three story house. The east facade has varied siding widths starting wide at the bottom and gradually narrowing to a tight spacing near eye level, and then being uniformly wider above there; this textural perspective pattern implies the delineation of a ground plane and thus the oriel window in the wall may appear on that elevation as being a house within a house, which is the peculiar situation of a doll house.
The interior spatial volume of building is too a large degree, concealed from view with a lkittle over 60% of the interior floor space occurring at the inconspicuous lower level. From the public street view the house may appear rather small and even dumpy, suggesting the proportions of a toy.
The front/north windows are symmetrically divided by muntins that relate symmetrically beyond the windows to the off-set surrounding frames. This creates an ambiguity in scale for these windows and also provides an illusion of perspective depth which is sympathetic to the scale duality theme.
The central pane of the oriel window and the widows of the south entry doors are leaded glass with patterns of reversible spatial figures and ambiguous gestalt closure patterns.
Additional Conceptual Aspects
The Proportional System of the Square and Double Square
The facades, the windows, the hearth, the chimney above the roof, the foundation piers, the letter blocks and multi-shaped blocks, the proportion of the stairs in section, and the symmetrical parts of the floor plans are all derived from the square and its simple whole number multiples. This systematic regulating order enhances the sense of harmony and increases the ambiguity of scale by repeating the same form in different sizes.
Personification - a Home is a Friend
Children, particularly infants, exhibit a tendency to extend their attention to personified images. Personification is a way of increasing the personal identification with something. This kind of self-reference in a house may tend to make it feel more dear, like a home. The very idea of a doll house originates from the reflexive act of personifying an inanimate play figure, the doll, and therefore is thematic grounds for personifying the doll house itself. This (doll) house is personified in the east, west, and north facades, the entry door, and the plans. Although the plan aspect is not readily evident it does represent an underlying harmony and adds a special meaningful intimacy to those initiated to that understanding.
The blocks are firstly intended to be seen as objects and secondly as rooms or spatial volumes. The “house” is spatially organized symmetrically while the blocks are disposed asymmetrically and dislocated from neighboring walls so as to appear casually strewn about and thus reinforcing their vignetted objectness. The blocks have various functions (and multi-functions). For example, the aedicule in front is supported on two cylindrical columns (or are they blocks??) which, in their isolated context of the neighborhood street, only hint at the surprise to be encountered upon entry when and where a more complete insight is fulfilled by the encounter with less ambiguous toy block imagery.
The letter block cubes are of various sizes accommodating various functions: from toys, to storage units, to seating, to steps for gaining access atop larger cubes, to occupiable rooms. They are aesthetically multi-functional in that the letters can be interpreted in ways which are functionally fitting to the establishment of place identities and task arenas. But they are not over explicit; thus allowing for a variety of personal interpretation of the possible anagrams combinations. For example: the tea room block has the letters “T - E - A” on it which may be interpreted as spelling TEA, or EAT, or ATE (all clockwise) as might be most fitting depending on the activity/ritual within. The two storage blocks next to the tea room spell “SUP” for supper, or “UP” when being used to gain access to the top of the tea room cube; or “US” when we are a group. The letters “USA” have a special significance in marking the place of origine of the design submission in an international competition (England). Next to the doll are integrally assembled blocks which say “COAT” on them as they serve for the front closet. The kitchen/block has the letters “COOK” on it which describes the room typology (and in this case is the last name of the author/occupant/chef; i.e., self-referencing). From the back deck and garden one can see the two letters “A - L” on the top roof support block which is my name. The “L” of this block also acrostically aligns with several other letters on adjacent blocks spelling “LOVE” with a possible “S” added. Therefore, “AL COOK LOVES” is embedded in the house imagery making it more resonant with the idea of “home”. Also from this point of view another acrotic is formed spelling “CAVE” which isone of the most primordial forms of human shelter (house archetype). The imagery form this point also includes several round openings alluding to caves. The two blocks furthest in the back also spell “SAVE” which is their function as storage containers.
VIRTUAL MODEL RENDERINGS
These were produced much after the fact of the competition with the house being modeled and rendered using form-Z with addtional tweaking with Photoshop.
These images include my son, Max, at various ages, myself, my wife, Susie,and our late felis domesticus, Hobbes.
LOVE on the back deck
