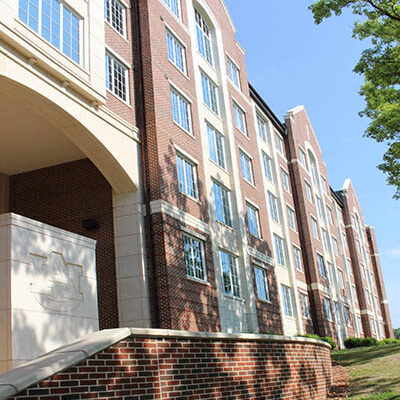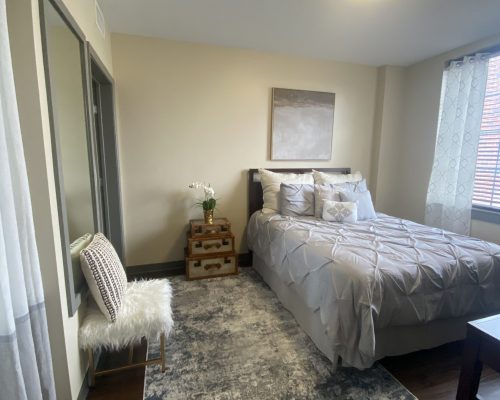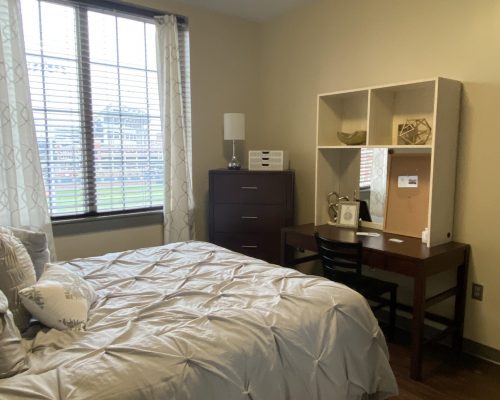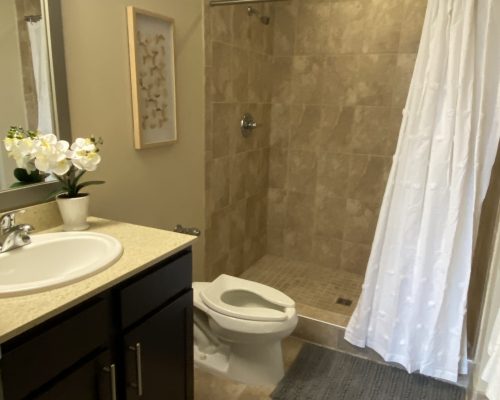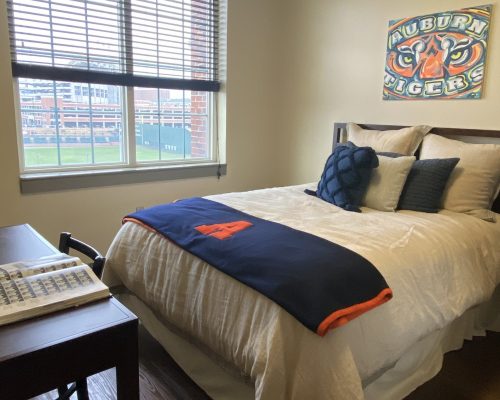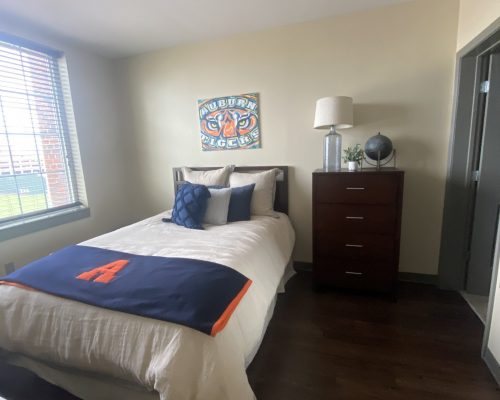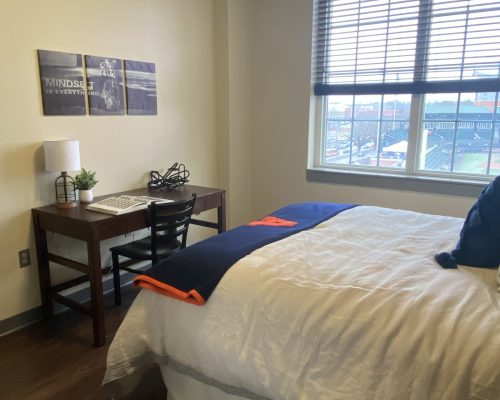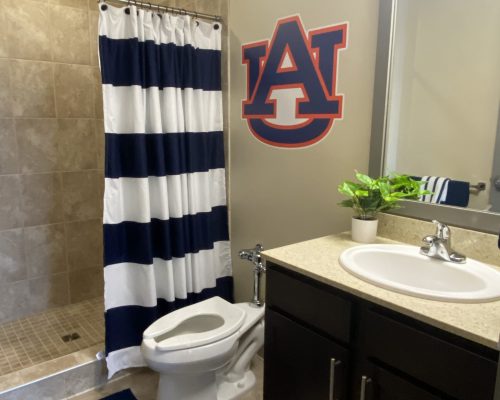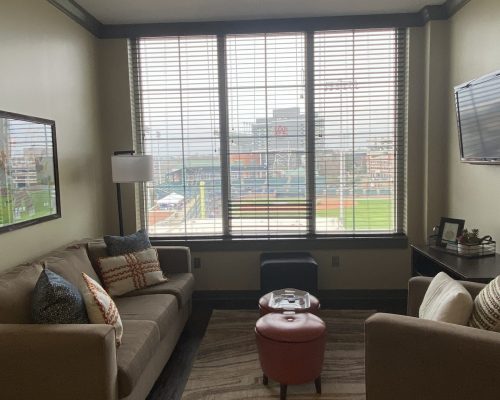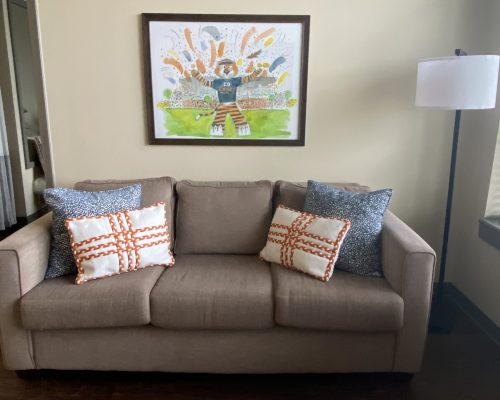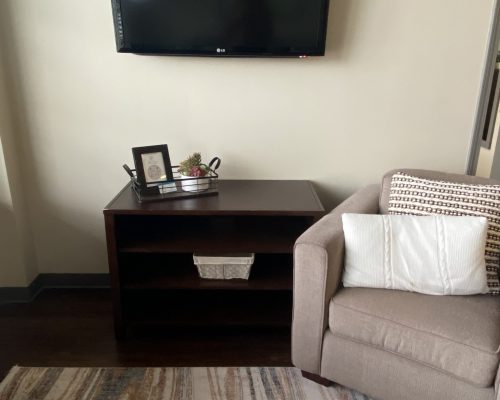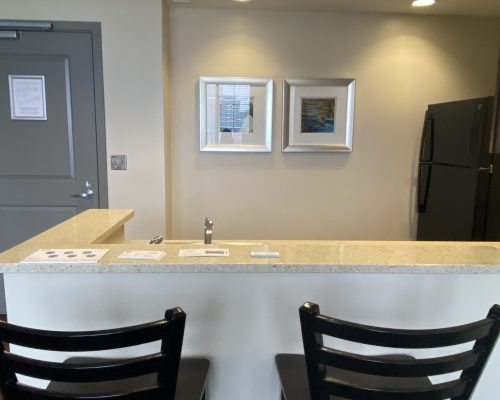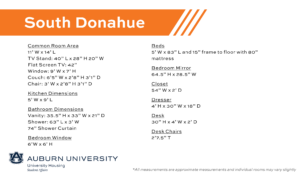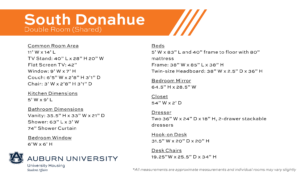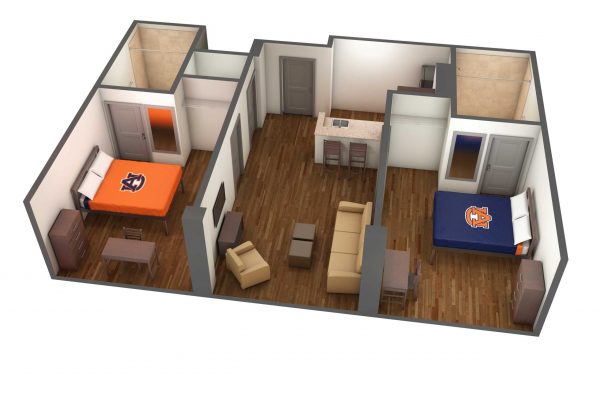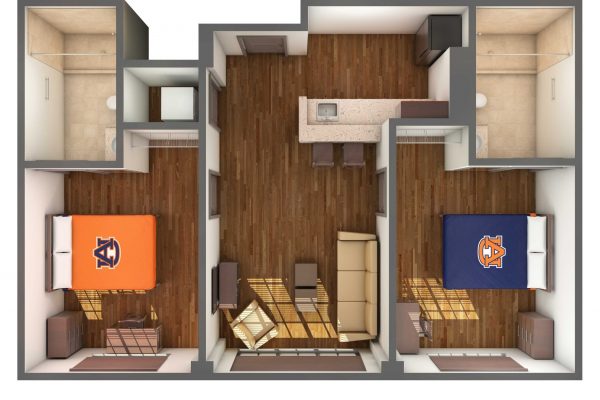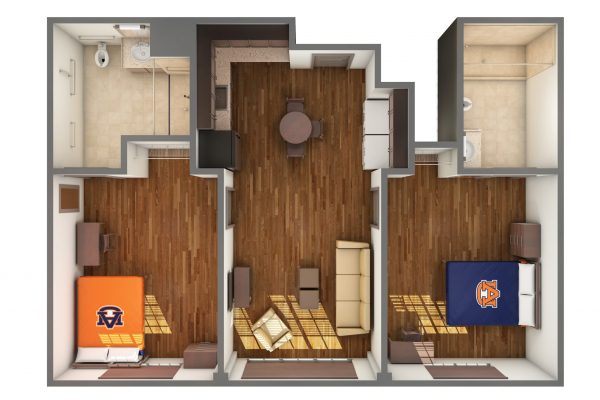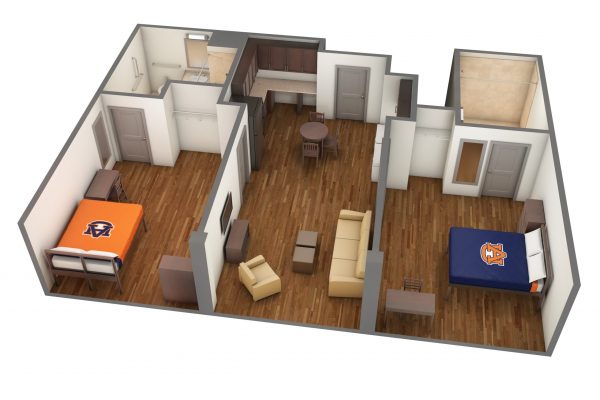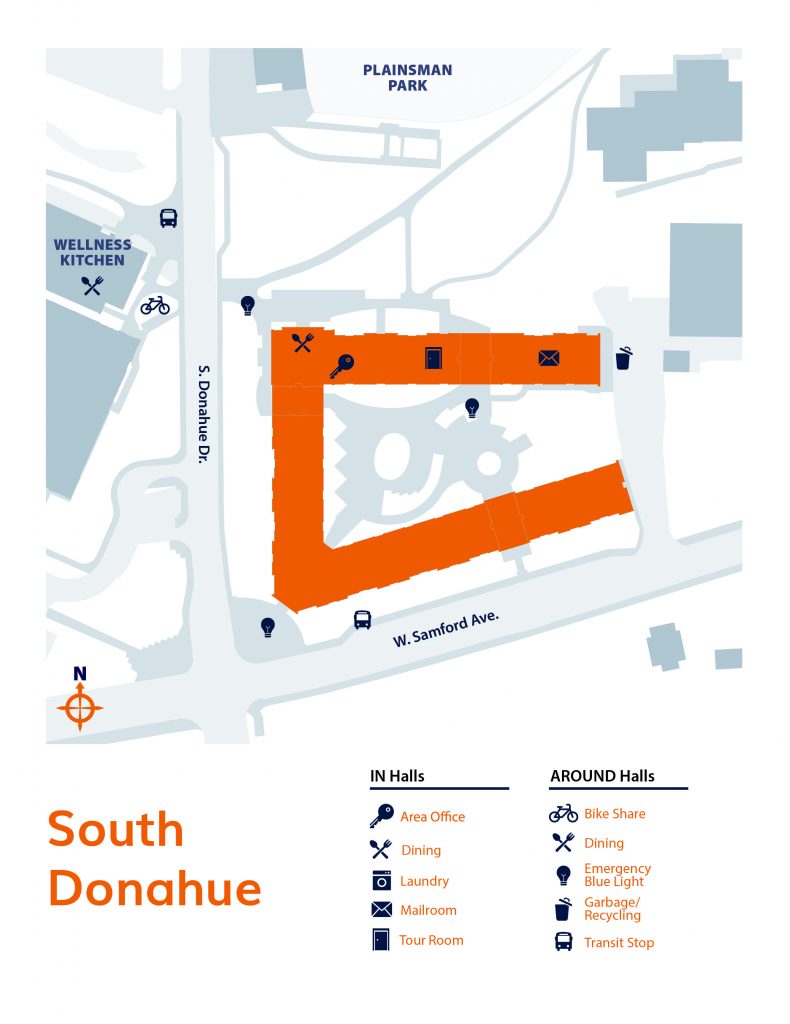Opened in 2013, South Donahue Hall is home to 400 undergraduate students in five floors of suite-style living. Most South Donahue suites include two bedrooms with private bathroom and a shared living room and kitchenette. There are also a limited number of one bedroom/one bathroom suites and four bedroom/two bathroom suites. Each bedroom is furnished with a queen sized bed (excluding the double room shared floor plan), desk and chair, chest of drawers and open closet. The living room/common area is furnished with a sofa and side chair, entertainment unit, a wall-mounted 42” flat screen TV, quartz counter with two chairs (or a table and two chairs in ADA units). The kitchen area includes a microwave, refrigerator, sink, cabinet space, and a front-loading, high-efficiency washer and dryer unit. Residents will receive their mail and packages at the mailroom located on the 1st floor. Mail Services provides the mailing address for your new home. The Edge at Central Dining is close in proximity, and a convenience store is located on the first floor. South Donahue Hall does not close at Thanksgiving, Winter, and Spring breaks.
South Donahue
Residence Halls
| Residence | Neighborhood | Gender | Capacity | Student Population for 2024-25 |
|---|---|---|---|---|
| South Donahue | South Donahue | Co-ed | 410 | Upperclassmen, First Year Students |
Last modified: April 10, 2024


